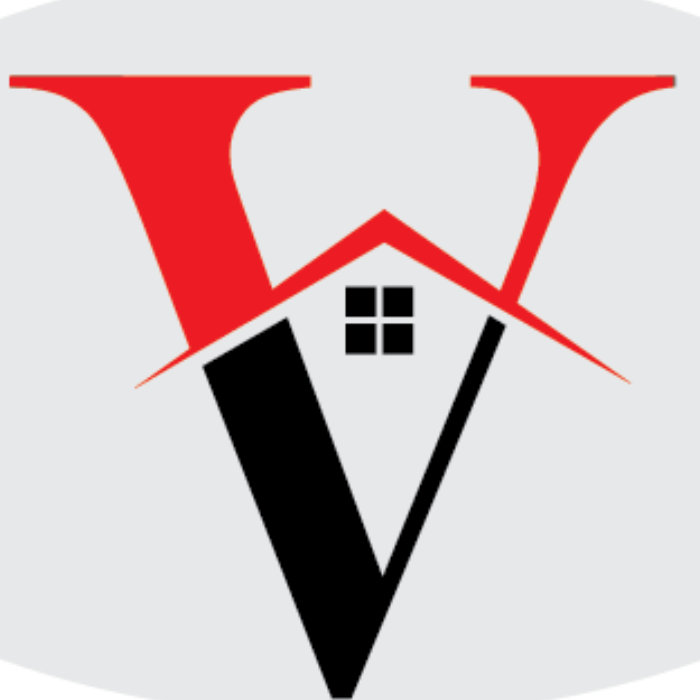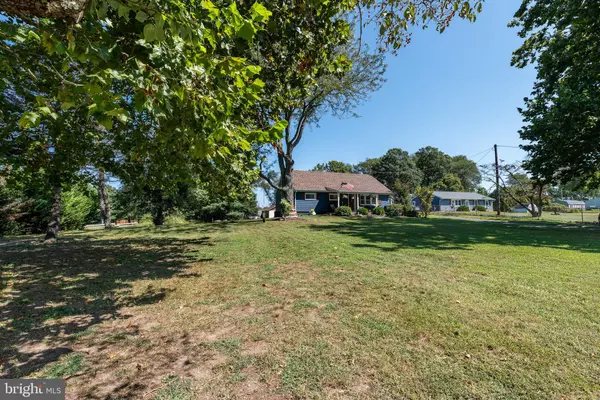352 ALMOND RD Pittsgrove, NJ 08318

UPDATED:
Key Details
Property Type Single Family Home
Sub Type Detached
Listing Status Pending
Purchase Type For Sale
Square Footage 1,792 sqft
Price per Sqft $203
Subdivision None Available
MLS Listing ID NJSA2015276
Style Bungalow
Bedrooms 3
Full Baths 2
Half Baths 1
HOA Y/N N
Abv Grd Liv Area 1,792
Year Built 1920
Annual Tax Amount $6,355
Tax Year 2024
Lot Size 0.950 Acres
Acres 0.95
Lot Dimensions 0.00 x 0.00
Property Sub-Type Detached
Source BRIGHT
Property Description
Step into the perfect blend of classic country charm and modern comfort with this beautifully updated Shaker-style home. Nestled in a serene setting, this inviting cottage-inspired property features new cottage shutters, a wrap-around driveway, and a welcoming front porch—ideal for savoring your morning coffee or evening iced tea while taking in the gorgeous country views and manicured front yard.
Recent Updates Include:
✔ New roof
✔ New siding
✔ New hot water heater
✔ Underground dog fence
Inside, you'll find an open-concept floor plan that flows seamlessly between the spacious living room and cozy country kitchen, both illuminated by recessed lighting for a warm and inviting ambiance. The kitchen is a cook's dream, featuring granite countertops, a stylish tile backsplash, and ample space for both everyday meals and weekend entertaining.
3 Bedrooms | 2.5 Bathrooms
Main Level: Two comfortable bedrooms with easy access to a full bath
Upper Level: A spacious and versatile private master suite featuring new carpet, abundant closet space, and a private en-suite bath with a pocket door for added privacy. This large retreat offers the flexibility to be used as a game room, playroom, or multi-purpose flex space, depending on your needs.
Enjoy the flexibility of a sunroom or office space just off the kitchen—flooded with natural light from large windows, it's perfect for working, reading, or relaxing.
Outdoor Living at Its Best
The generous backyard offers endless possibilities—from entertaining guests, to gardening, or simply enjoying the peaceful outdoors. A one-car detached garage adds both convenience and extra storage.
This lovingly maintained home combines the warmth of a country cottage with thoughtful modern updates—ready for you to move in and make it your own. Schedule your clients showing today!
Location
State NJ
County Salem
Area Pittsgrove Twp (21711)
Zoning RESIDENTIAL
Rooms
Basement Partial
Main Level Bedrooms 2
Interior
Interior Features Attic, Kitchen - Eat-In, Kitchen - Country, Combination Kitchen/Living
Hot Water Electric
Cooling Central A/C
Inclusions all appliances as is, washer and dryer, underground dog fence with one dog color, front porch furniture
Fireplace N
Heat Source Oil
Laundry Main Floor, Basement
Exterior
Parking Features Garage - Front Entry
Garage Spaces 7.0
Fence Chain Link
Water Access N
Accessibility 2+ Access Exits
Total Parking Spaces 7
Garage Y
Building
Story 1.5
Foundation Block
Sewer Septic Exists
Water Well
Architectural Style Bungalow
Level or Stories 1.5
Additional Building Above Grade, Below Grade
New Construction N
Schools
Elementary Schools Elmer E.S.
Middle Schools Pittsgrove Twp. M.S.
High Schools Schalick
School District Pittsgrove Township Public Schools
Others
Senior Community No
Tax ID 11-02002-00024
Ownership Fee Simple
SqFt Source 1792
Acceptable Financing Cash, Conventional, FHA, USDA
Horse Property N
Listing Terms Cash, Conventional, FHA, USDA
Financing Cash,Conventional,FHA,USDA
Special Listing Condition Standard

GET MORE INFORMATION




