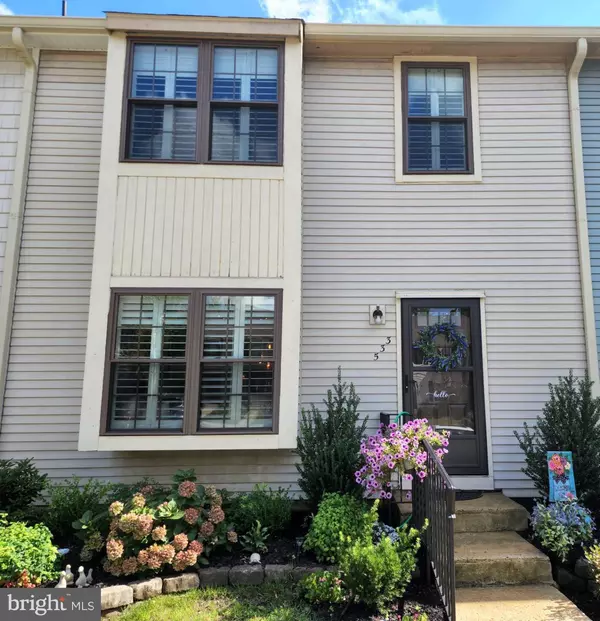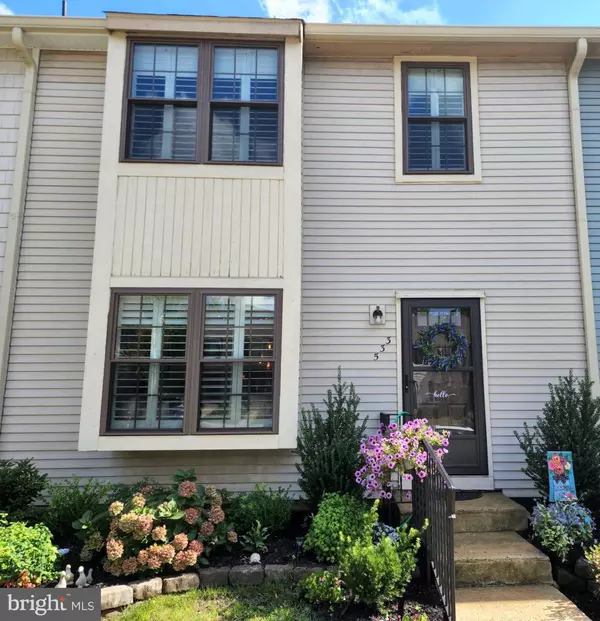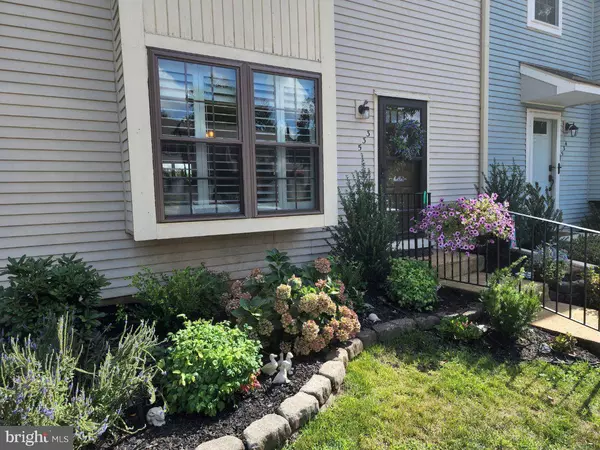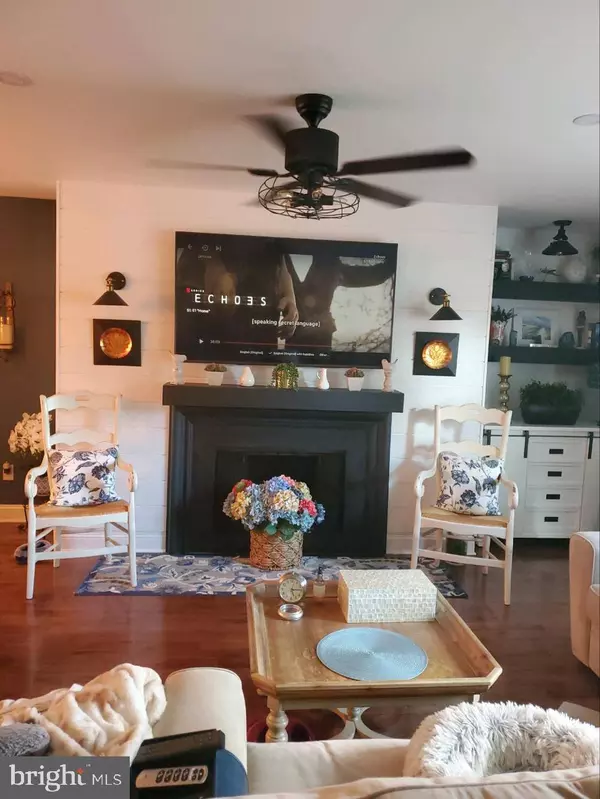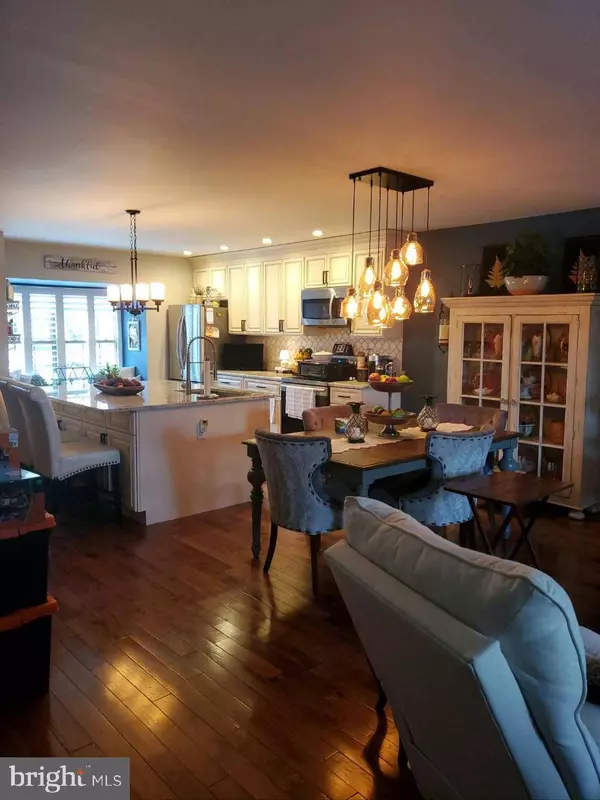
GALLERY
PROPERTY DETAIL
Key Details
Sold Price $325,000
Property Type Townhouse
Sub Type Interior Row/Townhouse
Listing Status Sold
Purchase Type For Sale
Square Footage 2, 384 sqft
Price per Sqft $136
Subdivision Kings Croft
MLS Listing ID NJCD2033868
Sold Date 10/17/22
Style Other
Bedrooms 3
Full Baths 2
Half Baths 1
HOA Fees $381/mo
HOA Y/N Y
Abv Grd Liv Area 1,584
Year Built 1977
Available Date 2022-09-08
Annual Tax Amount $6,196
Tax Year 2019
Lot Dimensions 0.00 x 0.00
Property Sub-Type Interior Row/Townhouse
Source BRIGHT
Location
State NJ
County Camden
Area Cherry Hill Twp (20409)
Zoning R5
Rooms
Other Rooms Living Room, Primary Bedroom, Bedroom 2, Bedroom 3, Kitchen, Bathroom 2, Primary Bathroom
Basement Fully Finished
Building
Story 2
Foundation Block
Above Ground Finished SqFt 1584
Sewer Public Sewer
Water Public
Architectural Style Other
Level or Stories 2
Additional Building Above Grade, Below Grade
Structure Type Dry Wall
New Construction N
Interior
Interior Features Kitchen - Island, Recessed Lighting, Stall Shower, Attic, Carpet, Ceiling Fan(s), Combination Dining/Living, Floor Plan - Open, Sprinkler System, Upgraded Countertops, Walk-in Closet(s), Window Treatments, Wood Floors
Hot Water Natural Gas
Heating Forced Air
Cooling Central A/C
Flooring Ceramic Tile, Hardwood, Carpet
Fireplaces Number 1
Fireplaces Type Wood
Equipment Built-In Microwave, Dishwasher, Oven - Self Cleaning, Refrigerator, Stainless Steel Appliances
Fireplace Y
Window Features Double Hung
Appliance Built-In Microwave, Dishwasher, Oven - Self Cleaning, Refrigerator, Stainless Steel Appliances
Heat Source Electric
Laundry Hookup, Upper Floor
Exterior
Amenities Available Club House, Pool - Outdoor, Tennis Courts
Water Access N
View Courtyard
Roof Type Shingle
Street Surface Black Top
Accessibility None
Garage N
Schools
High Schools Cherry Hill High - West
School District Cherry Hill Township Public Schools
Others
Pets Allowed Y
HOA Fee Include All Ground Fee,Common Area Maintenance,Ext Bldg Maint,Lawn Maintenance,Parking Fee,Pool(s),Snow Removal,Water
Senior Community No
Tax ID 09-00337 06-00001-C0533
Ownership Condominium
SqFt Source 2384
Security Features Carbon Monoxide Detector(s),Smoke Detector
Acceptable Financing Conventional, Cash
Listing Terms Conventional, Cash
Financing Conventional,Cash
Special Listing Condition Standard
Pets Allowed Size/Weight Restriction
SIMILAR HOMES FOR SALE
Check for similar Townhouses at price around $325,000 in Cherry Hill,NJ
CONTACT

