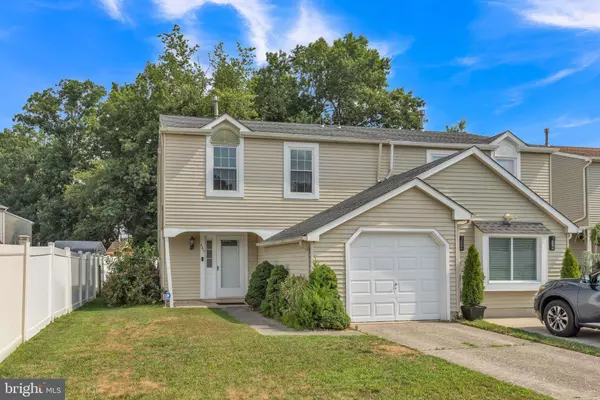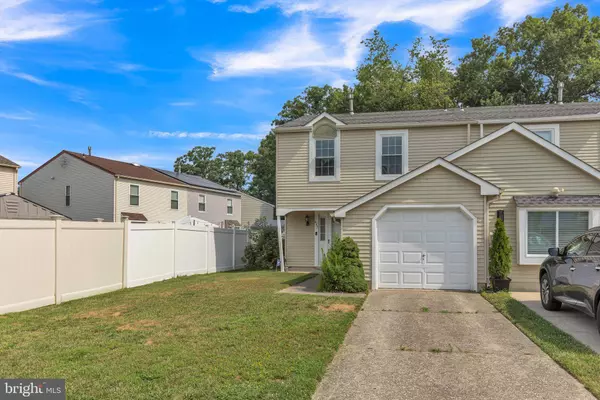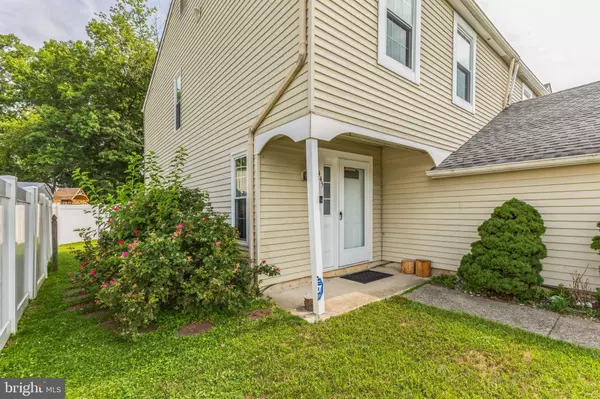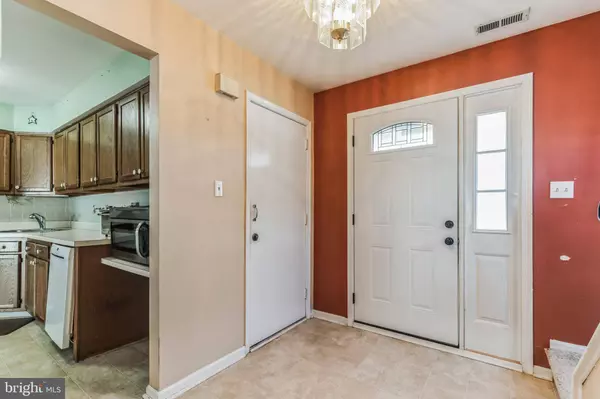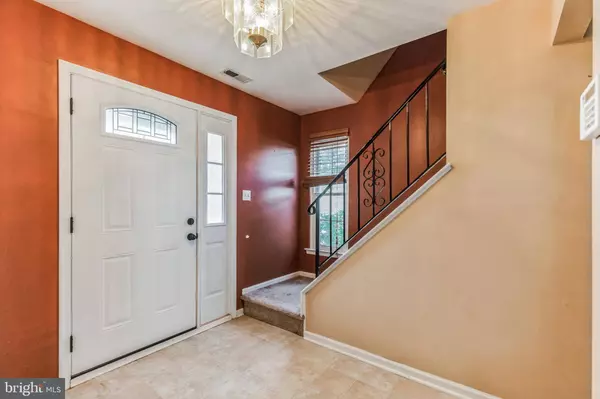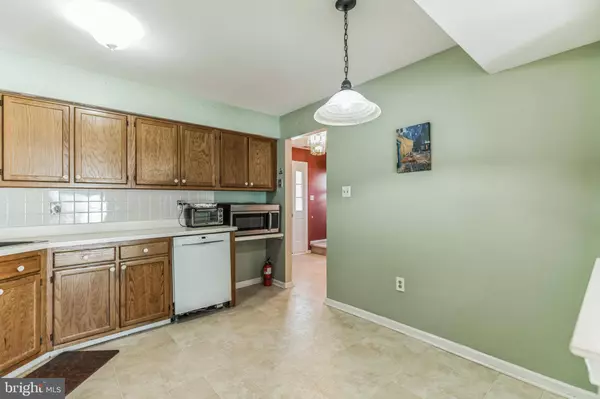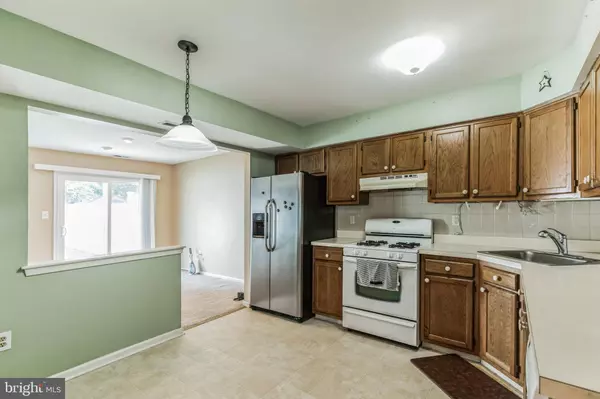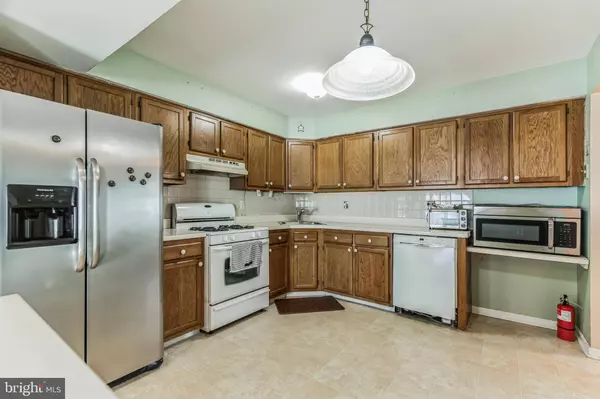
GALLERY
PROPERTY DETAIL
Key Details
Sold Price $278,000
Property Type Single Family Home
Sub Type Twin/Semi-Detached
Listing Status Sold
Purchase Type For Sale
Square Footage 1, 272 sqft
Price per Sqft $218
Subdivision Birches West
MLS Listing ID NJGL2044926
Sold Date 08/16/24
Style Colonial
Bedrooms 3
Full Baths 1
Half Baths 1
HOA Y/N N
Abv Grd Liv Area 1,272
Year Built 1987
Annual Tax Amount $4,256
Tax Year 2023
Lot Dimensions 30.04 x 0.00
Property Sub-Type Twin/Semi-Detached
Source BRIGHT
Location
State NJ
County Gloucester
Area Washington Twp (20818)
Zoning PUD
Rooms
Other Rooms Living Room, Dining Room, Primary Bedroom, Bedroom 2, Bedroom 3, Kitchen, Foyer, Laundry, Full Bath, Half Bath
Building
Story 2
Foundation Concrete Perimeter
Above Ground Finished SqFt 1272
Sewer Public Sewer
Water Public
Architectural Style Colonial
Level or Stories 2
Additional Building Above Grade, Below Grade
New Construction N
Interior
Interior Features Attic, Carpet, Ceiling Fan(s), Dining Area, Recessed Lighting, Bathroom - Tub Shower
Hot Water Natural Gas
Heating Forced Air
Cooling Central A/C
Flooring Carpet, Ceramic Tile, Vinyl
Fireplace N
Heat Source Natural Gas
Laundry Upper Floor
Exterior
Parking Features Garage - Front Entry
Garage Spaces 1.0
Water Access N
Accessibility None
Attached Garage 1
Total Parking Spaces 1
Garage Y
Schools
School District Mantua Township
Others
Senior Community No
Tax ID 18-00082 94-00073
Ownership Fee Simple
SqFt Source 1272
Special Listing Condition Standard
CONTACT


