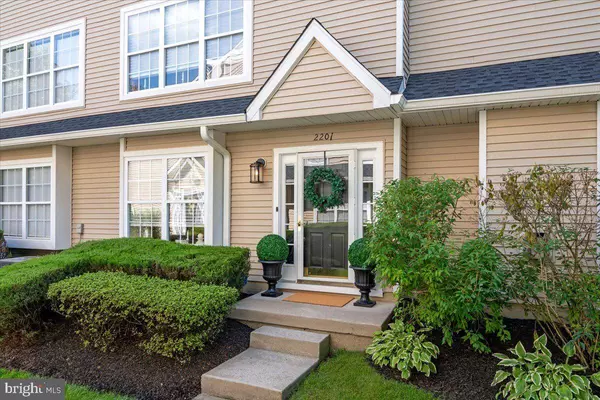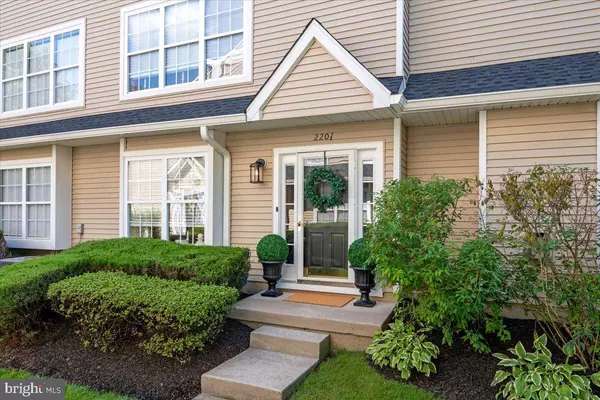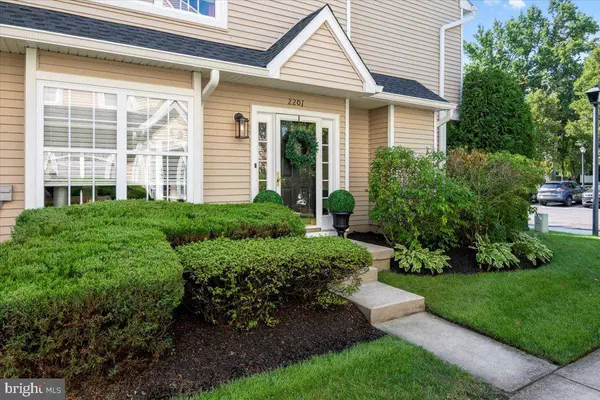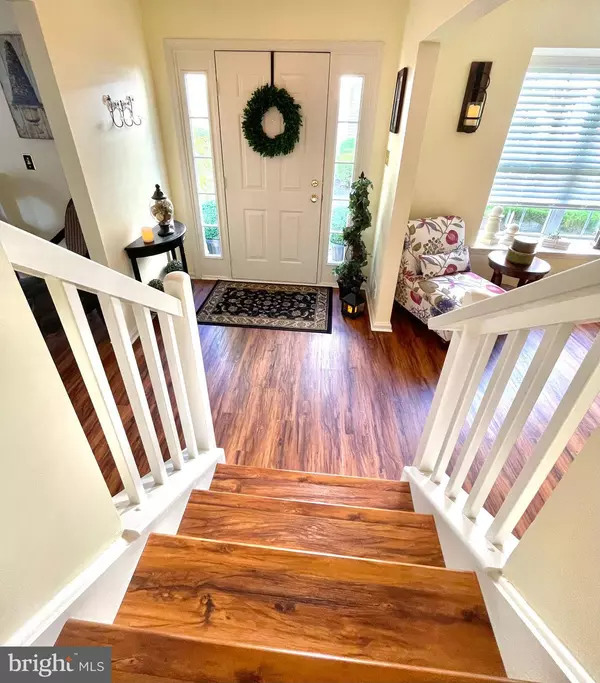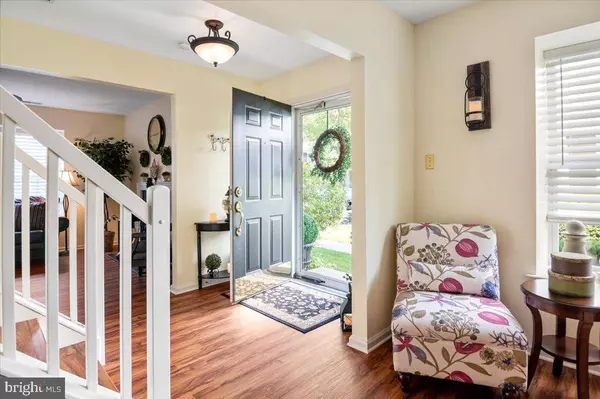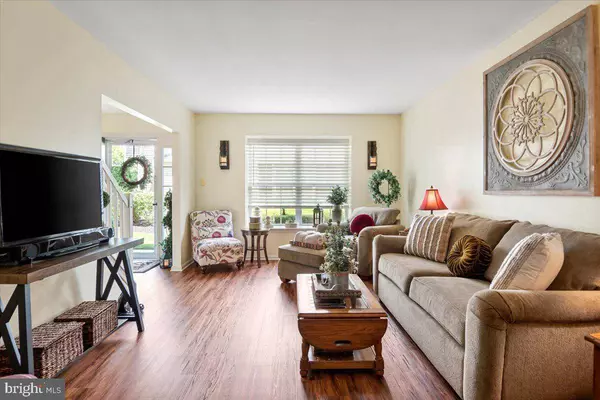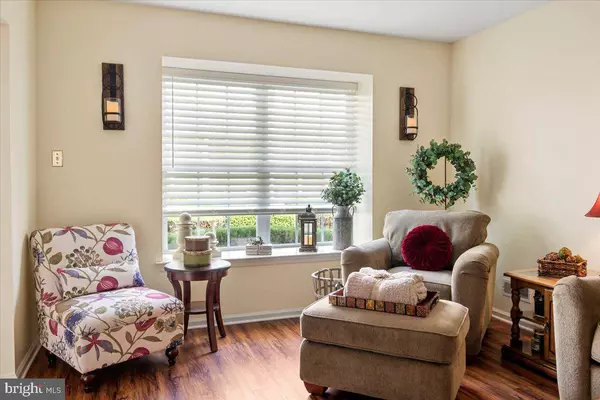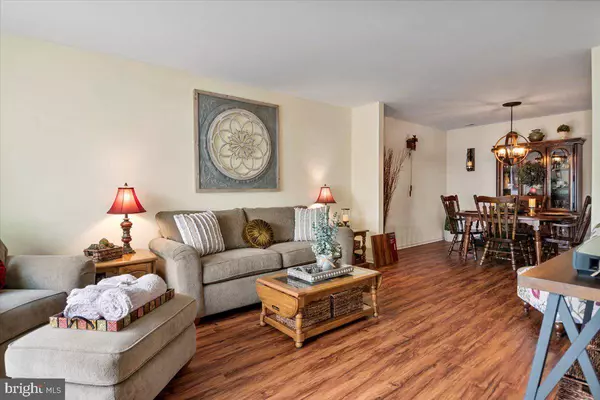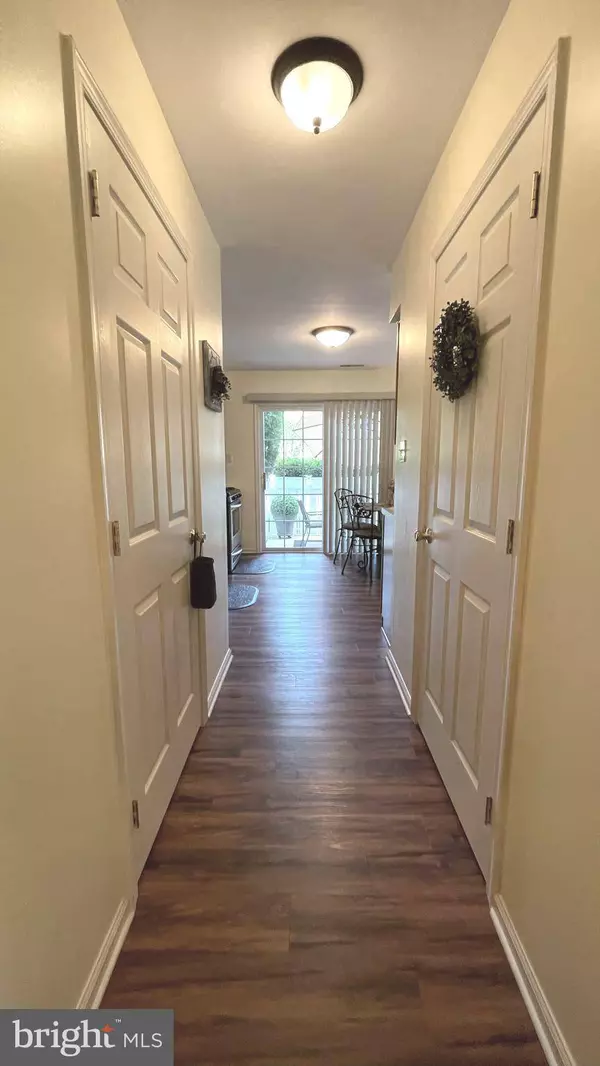
GALLERY
PROPERTY DETAIL
Key Details
Sold Price $322,500
Property Type Townhouse
Sub Type End of Row/Townhouse
Listing Status Sold
Purchase Type For Sale
Square Footage 1, 688 sqft
Price per Sqft $191
Subdivision Delancey Place
MLS Listing ID NJBL2032774
Sold Date 10/21/22
Style Traditional
Bedrooms 3
Full Baths 2
Half Baths 1
HOA Fees $225/mo
HOA Y/N Y
Abv Grd Liv Area 1,688
Year Built 2002
Available Date 2022-08-28
Annual Tax Amount $6,800
Tax Year 2021
Lot Dimensions 0.00 x 0.00
Property Sub-Type End of Row/Townhouse
Source BRIGHT
Location
State NJ
County Burlington
Area Evesham Twp (20313)
Zoning AH-2
Rooms
Other Rooms Living Room, Dining Room, Bedroom 2, Bedroom 3, Kitchen, Family Room, Foyer, Bedroom 1
Building
Story 2
Foundation Slab
Above Ground Finished SqFt 1688
Sewer Public Sewer
Water Public
Architectural Style Traditional
Level or Stories 2
Additional Building Above Grade, Below Grade
Structure Type 9'+ Ceilings,Dry Wall
New Construction N
Interior
Interior Features Carpet, Ceiling Fan(s), Combination Dining/Living, Combination Kitchen/Dining, Family Room Off Kitchen, Floor Plan - Open, Kitchen - Eat-In, Kitchen - Table Space, Soaking Tub, Stall Shower, Walk-in Closet(s), Window Treatments, Wood Floors
Hot Water Natural Gas
Heating Central, Forced Air
Cooling Ceiling Fan(s), Central A/C
Fireplaces Number 1
Fireplaces Type Gas/Propane
Equipment Dishwasher, Disposal, Dryer, ENERGY STAR Refrigerator, Icemaker, Microwave, Oven - Self Cleaning, Oven/Range - Gas, Refrigerator, Stainless Steel Appliances, Washer, Water Heater
Fireplace Y
Appliance Dishwasher, Disposal, Dryer, ENERGY STAR Refrigerator, Icemaker, Microwave, Oven - Self Cleaning, Oven/Range - Gas, Refrigerator, Stainless Steel Appliances, Washer, Water Heater
Heat Source Natural Gas
Exterior
Exterior Feature Enclosed, Patio(s)
Fence Vinyl
Utilities Available Cable TV, Under Ground
Amenities Available Other
Water Access N
View Courtyard
Roof Type Shingle
Accessibility None
Porch Enclosed, Patio(s)
Garage N
Schools
High Schools Cherokee H.S.
School District Lenape Regional High
Others
HOA Fee Include Other
Senior Community No
Tax ID 13-00016-00004 02-C2201
Ownership Condominium
SqFt Source 1688
Security Features Carbon Monoxide Detector(s),Smoke Detector
Acceptable Financing Cash, Conventional
Listing Terms Cash, Conventional
Financing Cash,Conventional
Special Listing Condition Standard
SIMILAR HOMES FOR SALE
Check for similar Townhouses at price around $322,500 in Marlton,NJ
CONTACT

