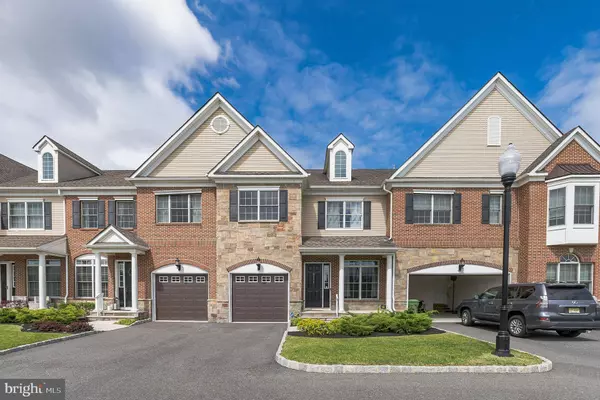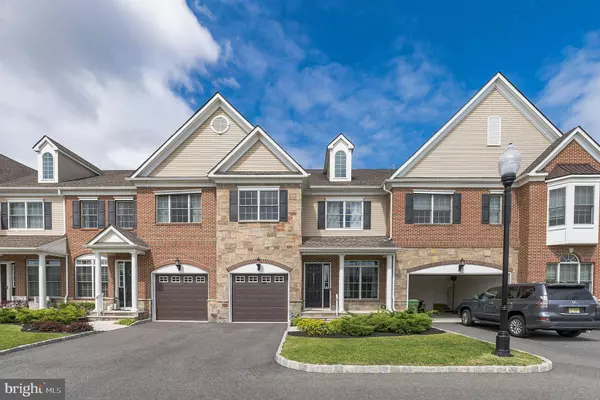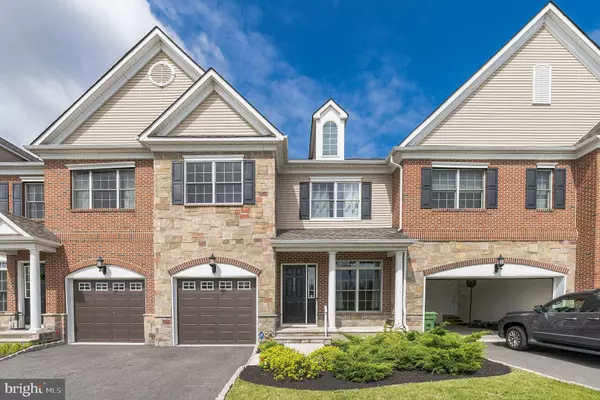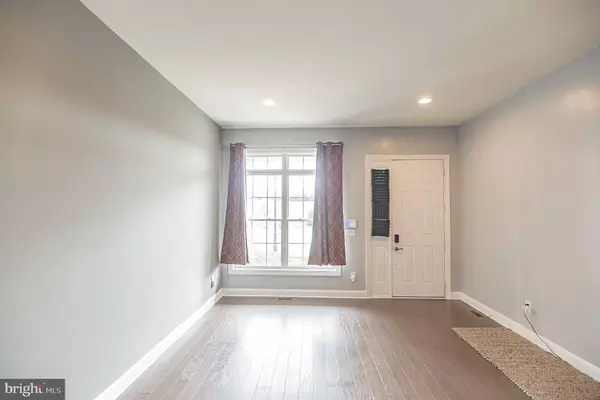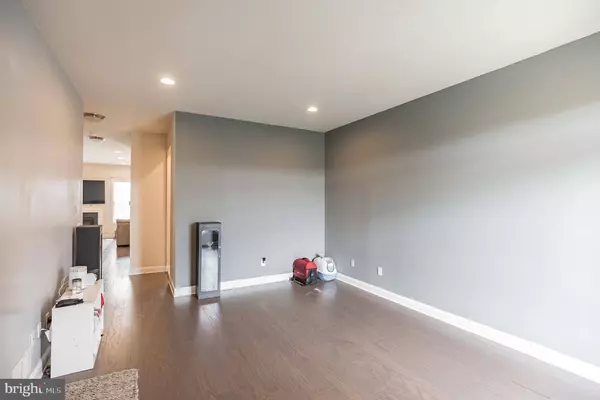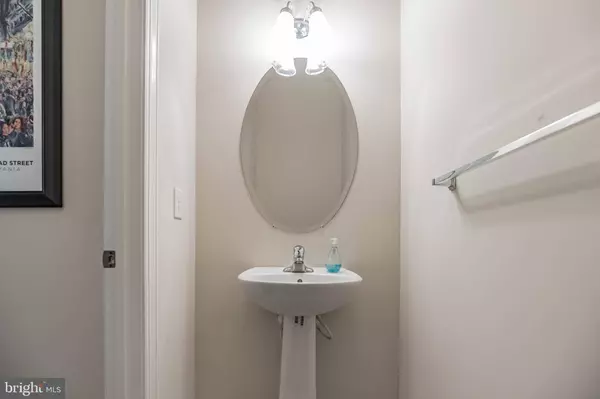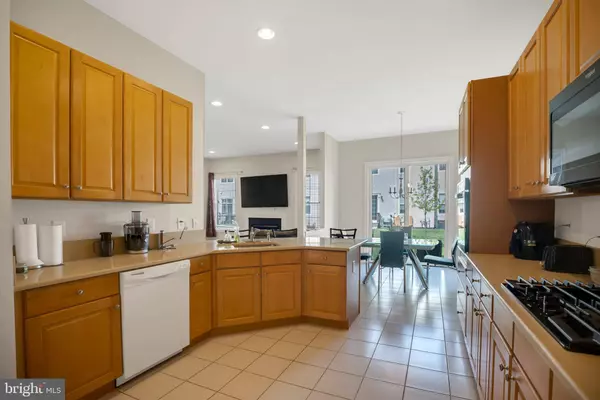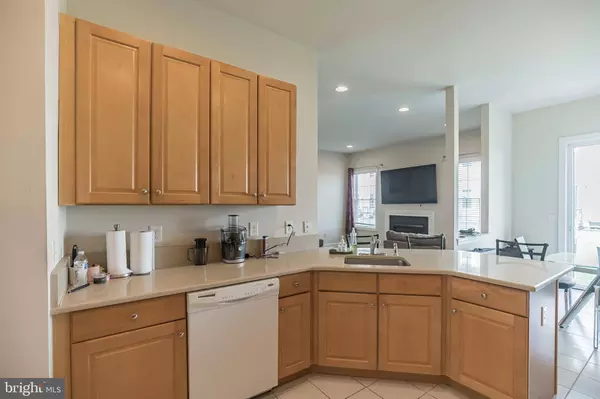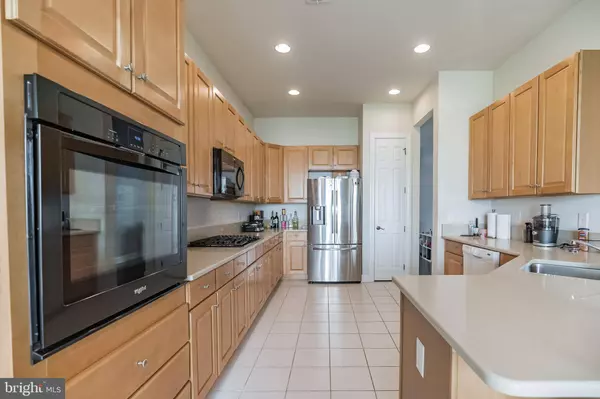
GALLERY
PROPERTY DETAIL
Key Details
Sold Price $477,500
Property Type Townhouse
Sub Type Interior Row/Townhouse
Listing Status Sold
Purchase Type For Sale
Square Footage 2, 190 sqft
Price per Sqft $218
Subdivision Parkplaceatgrdnstprk
MLS Listing ID NJCD2025978
Sold Date 07/15/22
Style Traditional
Bedrooms 3
Full Baths 2
Half Baths 2
HOA Fees $400/mo
HOA Y/N Y
Abv Grd Liv Area 2,190
Year Built 2008
Annual Tax Amount $13,625
Tax Year 2021
Lot Size 11.280 Acres
Acres 11.28
Property Sub-Type Interior Row/Townhouse
Source BRIGHT
Location
State NJ
County Camden
Area Cherry Hill Twp (20409)
Zoning RESIDENTIAL
Rooms
Other Rooms Living Room, Dining Room, Primary Bedroom, Bedroom 2, Bedroom 3, Kitchen, Game Room, Family Room
Basement Full, Partially Finished
Building
Lot Description Cul-de-sac, Level, Zero Lot Line
Story 2
Foundation Concrete Perimeter
Above Ground Finished SqFt 2190
Sewer Public Sewer
Water Public
Architectural Style Traditional
Level or Stories 2
Additional Building Above Grade
Structure Type 9'+ Ceilings,Vaulted Ceilings
New Construction N
Interior
Interior Features Attic, Carpet, Combination Dining/Living, Family Room Off Kitchen, Floor Plan - Open, Kitchen - Eat-In, Recessed Lighting, Stall Shower, Studio, Upgraded Countertops, Walk-in Closet(s), Wood Floors
Hot Water Natural Gas
Cooling Central A/C
Flooring Tile/Brick, Carpet, Engineered Wood
Fireplaces Number 1
Fireplaces Type Gas/Propane
Equipment Disposal, Dishwasher, Dryer, Microwave, Oven - Self Cleaning, Refrigerator, Stainless Steel Appliances, Washer
Fireplace Y
Window Features Double Hung
Appliance Disposal, Dishwasher, Dryer, Microwave, Oven - Self Cleaning, Refrigerator, Stainless Steel Appliances, Washer
Heat Source Natural Gas
Laundry Upper Floor
Exterior
Exterior Feature Patio(s)
Parking Features Garage - Front Entry
Garage Spaces 1.0
Utilities Available Cable TV, Under Ground
Amenities Available Common Grounds, Pool - Outdoor, Tot Lots/Playground
Water Access N
View Courtyard
Roof Type Shingle
Accessibility None
Porch Patio(s)
Attached Garage 1
Total Parking Spaces 1
Garage Y
Schools
High Schools Cherry Hill High - West
School District Cherry Hill Township Public Schools
Others
HOA Fee Include Common Area Maintenance,Lawn Care Front,Lawn Care Rear,Lawn Care Side,Management,Parking Fee,Pool(s),Trash
Senior Community No
Tax ID 09-00054 01-00005-C2113
Ownership Fee Simple
SqFt Source 2190
Special Listing Condition Standard
SIMILAR HOMES FOR SALE
Check for similar Townhouses at price around $477,500 in Cherry Hill,NJ

Under Contract
$315,000
47 MARA CT, Cherry Hill, NJ 08002
Listed by Real Broker, LLC2 Beds 2 Baths 1,296 SqFt
new
$380,000
13 GRATZ COURT, Cherry Hill, NJ 08002
Listed by Keller Williams Realty4 Beds 3 Baths 2,082 SqFt
new
$294,900
419 PARK PLACE DR, Cherry Hill, NJ 08002
Listed by BHHS Fox & Roach-Cherry Hill2 Beds 2 Baths 1,312 SqFt
CONTACT

