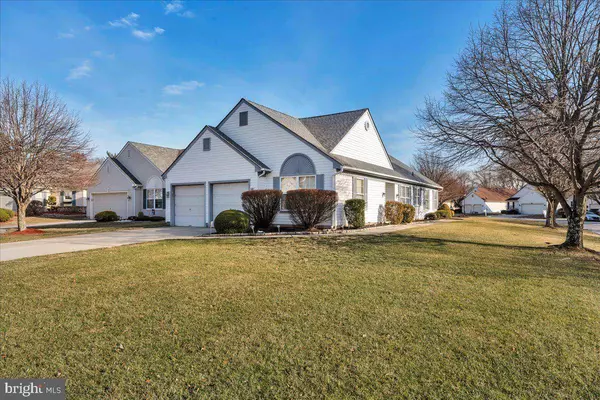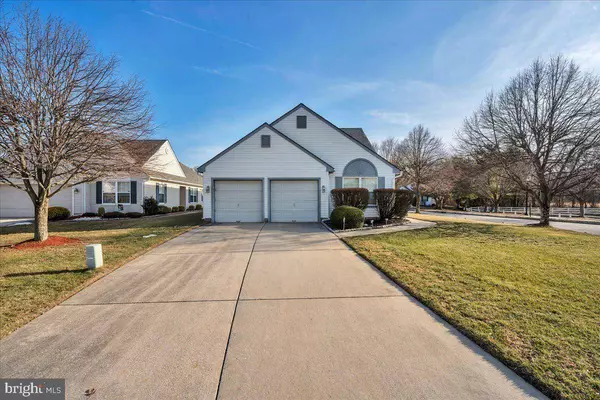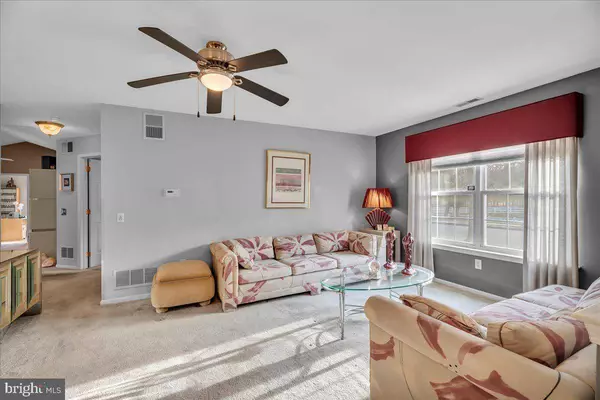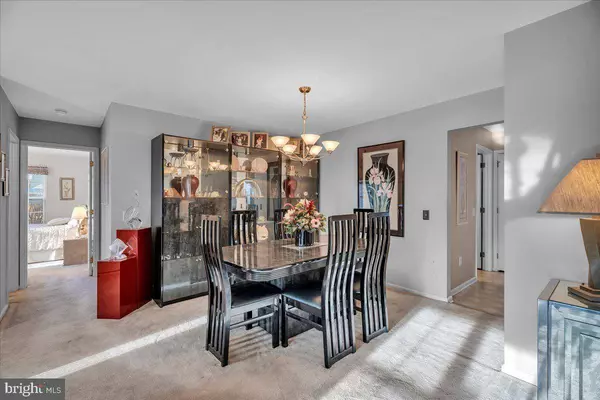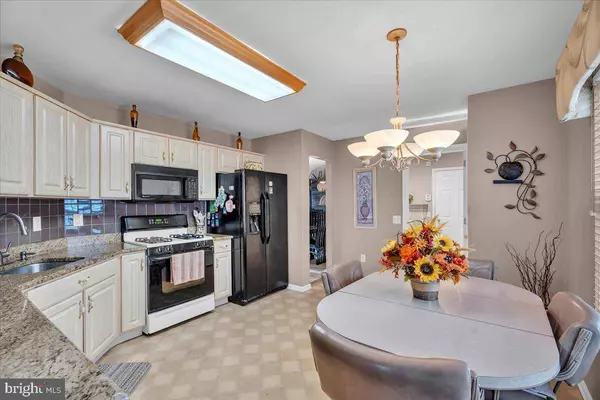
GALLERY
PROPERTY DETAIL
Key Details
Sold Price $342,000
Property Type Single Family Home
Sub Type Detached
Listing Status Sold
Purchase Type For Sale
Square Footage 1, 628 sqft
Price per Sqft $210
Subdivision Heritage Village
MLS Listing ID NJCD2085532
Sold Date 03/14/25
Style Ranch/Rambler
Bedrooms 2
Full Baths 2
HOA Fees $21/ann
HOA Y/N Y
Abv Grd Liv Area 1,628
Year Built 1997
Annual Tax Amount $8,875
Tax Year 2024
Lot Size 8,581 Sqft
Acres 0.2
Lot Dimensions 0.00 x 0.00
Property Sub-Type Detached
Source BRIGHT
Location
State NJ
County Camden
Area Gibbsboro Boro (20413)
Zoning RES
Rooms
Other Rooms Living Room, Dining Room, Primary Bedroom, Kitchen, Family Room, Bedroom 1, Study, Laundry
Main Level Bedrooms 2
Building
Lot Description Corner, Cul-de-sac
Story 1
Foundation Slab
Above Ground Finished SqFt 1628
Sewer Public Sewer
Water Public
Architectural Style Ranch/Rambler
Level or Stories 1
Additional Building Above Grade, Below Grade
Structure Type Cathedral Ceilings,Dry Wall
New Construction N
Interior
Interior Features Ceiling Fan(s), Attic, Carpet, Chair Railings, Entry Level Bedroom, Family Room Off Kitchen, Floor Plan - Open, Kitchen - Eat-In, Walk-in Closet(s), Window Treatments
Hot Water Natural Gas
Heating Forced Air
Cooling Central A/C
Flooring Carpet, Ceramic Tile, Vinyl
Equipment Built-In Microwave, Dishwasher, Disposal, Icemaker, Microwave, Refrigerator, Washer
Fireplace N
Window Features Double Hung,Screens,Sliding
Appliance Built-In Microwave, Dishwasher, Disposal, Icemaker, Microwave, Refrigerator, Washer
Heat Source Natural Gas
Laundry Main Floor
Exterior
Exterior Feature Patio(s)
Parking Features Garage - Front Entry
Garage Spaces 2.0
Utilities Available Cable TV
Water Access N
Roof Type Shingle
Accessibility None
Porch Patio(s)
Attached Garage 2
Total Parking Spaces 2
Garage Y
Schools
School District Eastern Camden County Reg Schools
Others
HOA Fee Include Common Area Maintenance
Senior Community Yes
Age Restriction 55
Tax ID 13-00059 04-00009
Ownership Fee Simple
SqFt Source 1628
Security Features Carbon Monoxide Detector(s),Smoke Detector
Acceptable Financing Cash, Conventional
Listing Terms Cash, Conventional
Financing Cash,Conventional
Special Listing Condition Standard
SIMILAR HOMES FOR SALE
Check for similar Single Family Homes at price around $342,000 in Gibbsboro,NJ

Pending
$244,900
9 UNITED STATES AVENUE, Gibbsboro, NJ 08026
Listed by Dodd & Company Realtors3 Beds 2 Baths
Active
$260,000
33 CLEMENTON RD W, Gibbsboro, NJ 08026
Listed by Vanguard Realty Group Inc3 Beds 2 Baths 1,496 SqFt
Pending
$470,000
35 BIRCHWOOD WAY, Gibbsboro, NJ 08026
Listed by Century 21 Alliance-Cherry Hilll3 Beds 2 Baths 1,928 SqFt
CONTACT


