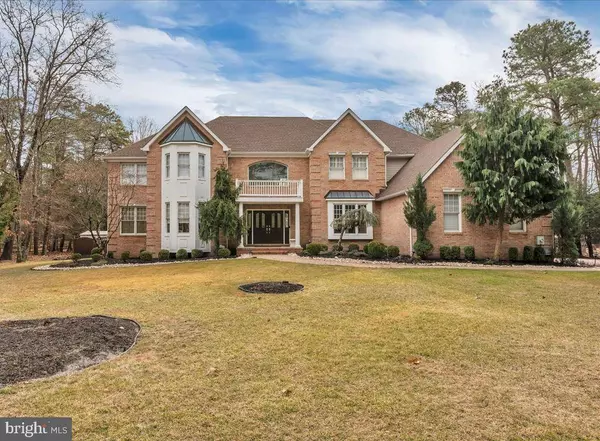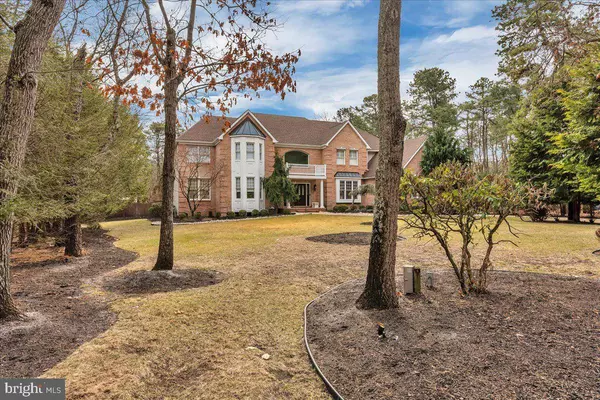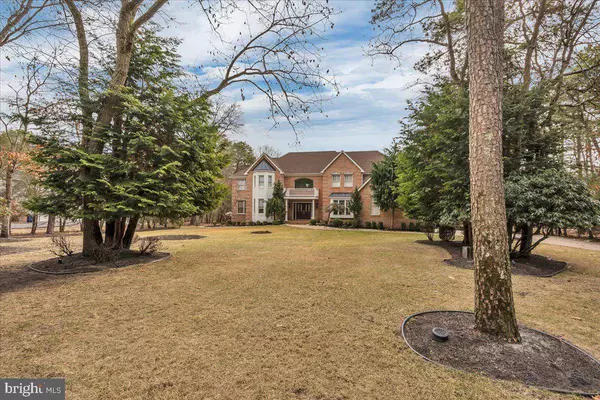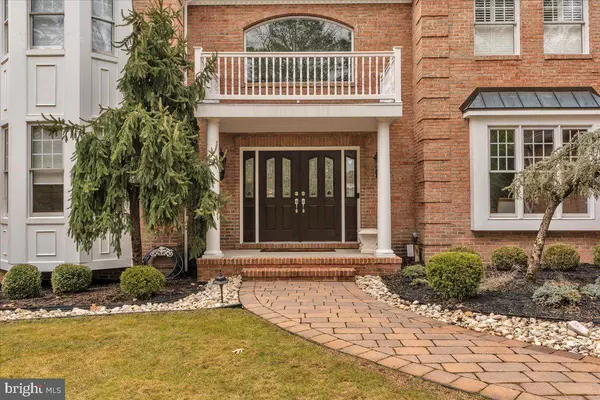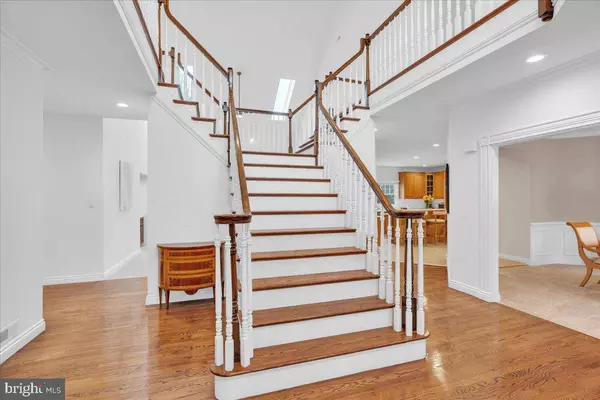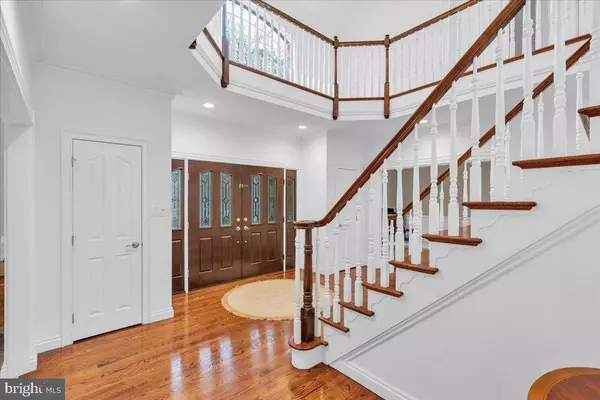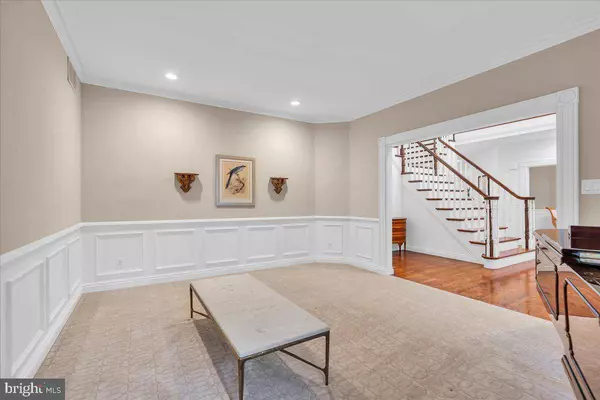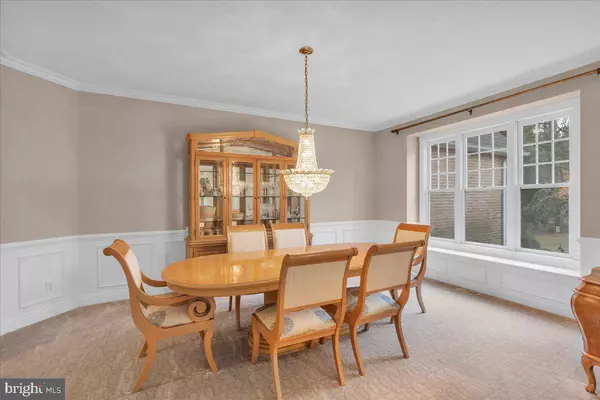
GALLERY
PROPERTY DETAIL
Key Details
Sold Price $1,190,000
Property Type Single Family Home
Sub Type Detached
Listing Status Sold
Purchase Type For Sale
Square Footage 5, 800 sqft
Price per Sqft $205
Subdivision Club Estates
MLS Listing ID NJBL2081868
Sold Date 05/16/25
Style Traditional
Bedrooms 5
Full Baths 5
HOA Y/N N
Abv Grd Liv Area 4,500
Year Built 1996
Annual Tax Amount $22,119
Tax Year 2010
Lot Size 1.140 Acres
Acres 1.14
Property Sub-Type Detached
Source BRIGHT
Location
State NJ
County Burlington
Area Medford Twp (20320)
Zoning RGD
Rooms
Other Rooms Living Room, Dining Room, Primary Bedroom, Bedroom 2, Bedroom 3, Bedroom 4, Kitchen, Family Room, Basement, Bedroom 1, Office
Basement Full, Fully Finished
Main Level Bedrooms 1
Building
Lot Description Level
Story 2
Foundation Concrete Perimeter
Above Ground Finished SqFt 4500
Sewer Private Septic Tank
Water Public
Architectural Style Traditional
Level or Stories 2
Additional Building Above Grade, Below Grade
Structure Type Cathedral Ceilings,9'+ Ceilings,2 Story Ceilings,Dry Wall,Tray Ceilings
New Construction N
Interior
Interior Features Primary Bath(s), Kitchen - Island, Butlers Pantry, Skylight(s), Ceiling Fan(s), WhirlPool/HotTub, Sauna, Kitchen - Eat-In, Attic, Carpet, Walk-in Closet(s), Wood Floors
Hot Water Natural Gas
Heating Forced Air
Cooling Central A/C
Flooring Fully Carpeted, Marble, Hardwood, Ceramic Tile
Fireplaces Number 1
Fireplaces Type Stone
Equipment Cooktop, Oven - Wall, Oven - Double, Microwave, Stainless Steel Appliances
Fireplace Y
Window Features Double Hung
Appliance Cooktop, Oven - Wall, Oven - Double, Microwave, Stainless Steel Appliances
Heat Source Natural Gas
Laundry Upper Floor
Exterior
Exterior Feature Patio(s)
Parking Features Inside Access, Oversized, Covered Parking, Garage - Side Entry
Garage Spaces 3.0
Pool Heated, In Ground
Utilities Available Cable TV
Water Access N
View Golf Course
Roof Type Pitched,Shingle,Architectural Shingle
Accessibility None
Porch Patio(s)
Attached Garage 3
Total Parking Spaces 3
Garage Y
Schools
High Schools Shawnee H.S.
School District Medford Township Public Schools
Others
Senior Community No
Tax ID 20-05501 01-00004
Ownership Fee Simple
SqFt Source 5800
Security Features Security System
Acceptable Financing Cash, Conventional, FHA, VA
Listing Terms Cash, Conventional, FHA, VA
Financing Cash,Conventional,FHA,VA
Special Listing Condition Standard
SIMILAR HOMES FOR SALE
Check for similar Single Family Homes at price around $1,190,000 in Medford,NJ
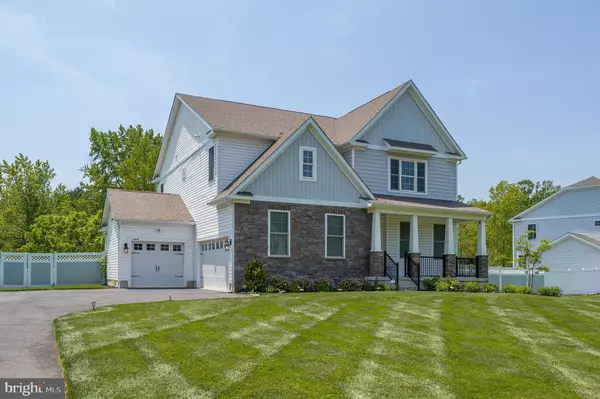
Pending
$1,075,000
1 HIDDEN CREEK CT, Medford, NJ 08055
Listed by Weichert Realtors-Medford5 Beds 5 Baths 4,052 SqFt
Under Contract
$1,200,000
162 TUCKERTON RD, Medford, NJ 08055
Listed by Keller Williams Realty6 Beds 5 Baths 4,993 SqFt
Pending
$650,000
205 BALSAM CT, Medford, NJ 08055
Listed by Better Homes and Gardens Real Estate Maturo4 Beds 3 Baths 2,411 SqFt
CONTACT


