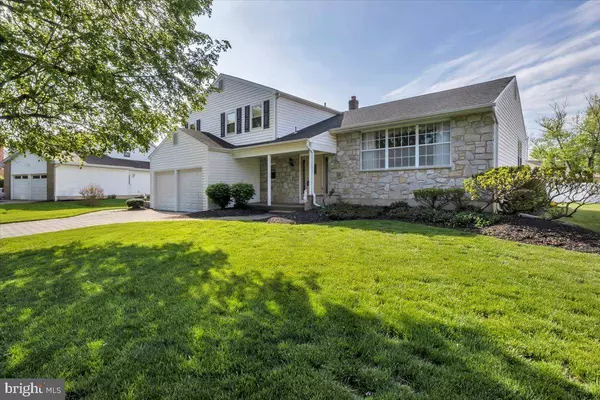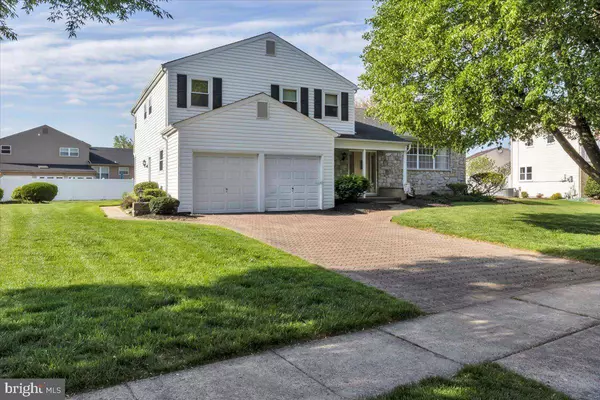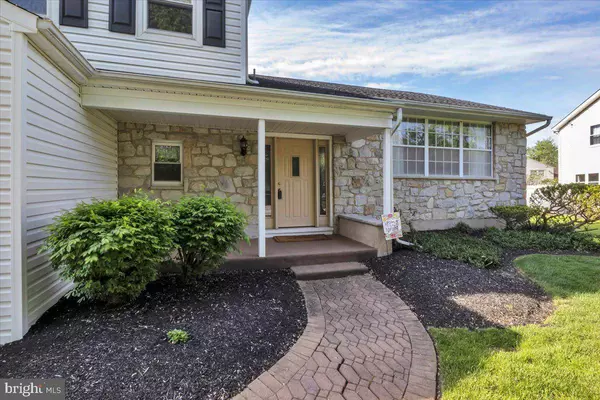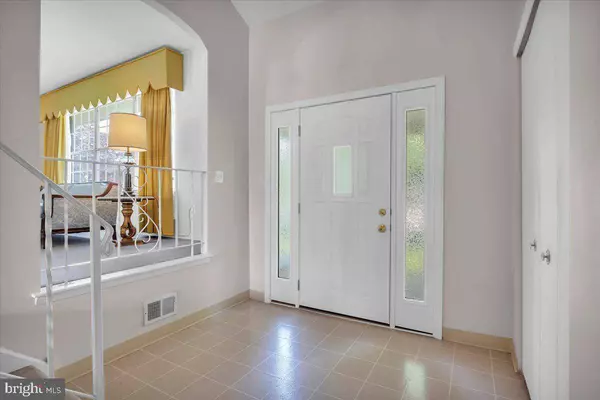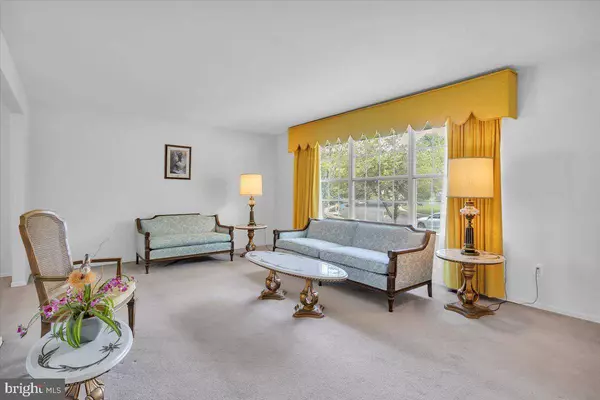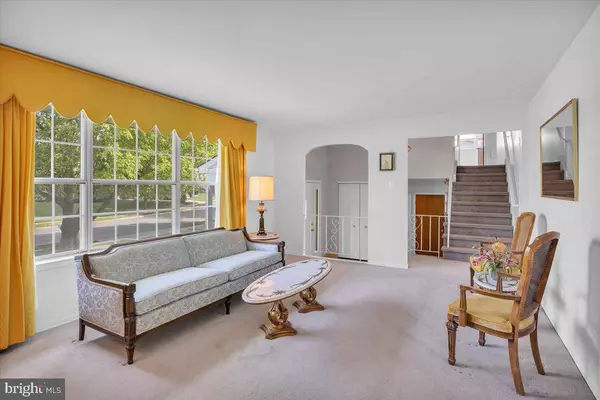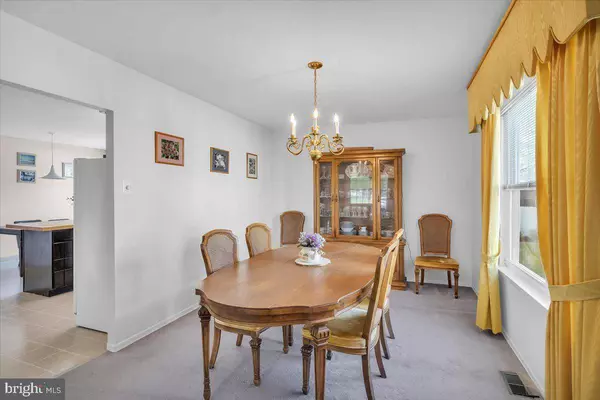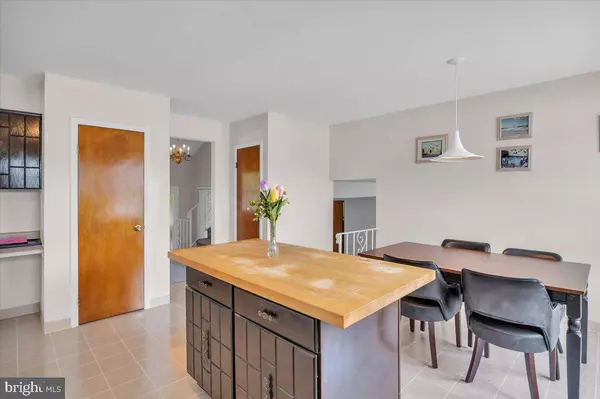
GALLERY
PROPERTY DETAIL
Key Details
Sold Price $585,000
Property Type Single Family Home
Sub Type Detached
Listing Status Sold
Purchase Type For Sale
Square Footage 2, 545 sqft
Price per Sqft $229
Subdivision Surrey Place East
MLS Listing ID NJCD2091776
Sold Date 06/10/25
Style Split Level
Bedrooms 4
Full Baths 2
Half Baths 1
HOA Y/N N
Abv Grd Liv Area 2,545
Year Built 1970
Annual Tax Amount $10,589
Tax Year 2024
Lot Dimensions 75.00 x 0.00
Property Sub-Type Detached
Source BRIGHT
Location
State NJ
County Camden
Area Cherry Hill Twp (20409)
Zoning RES
Rooms
Other Rooms Living Room, Dining Room, Primary Bedroom, Bedroom 2, Bedroom 3, Bedroom 4, Kitchen, Family Room, Foyer
Basement Partial, Unfinished
Building
Lot Description Landscaping, Level
Story 3
Foundation Concrete Perimeter
Above Ground Finished SqFt 2545
Sewer Public Sewer
Water Public
Architectural Style Split Level
Level or Stories 3
Additional Building Above Grade, Below Grade
New Construction N
Interior
Interior Features Attic, Carpet, Combination Kitchen/Dining, Family Room Off Kitchen, Floor Plan - Open, Kitchen - Eat-In, Recessed Lighting, Laundry Chute, Bathroom - Stall Shower, Walk-in Closet(s), Window Treatments
Hot Water Natural Gas
Heating Forced Air
Cooling Central A/C
Fireplaces Number 1
Fireplaces Type Gas/Propane
Equipment Dishwasher, Disposal, Dryer, Microwave, Oven - Single, Range Hood, Refrigerator, Washer
Furnishings No
Fireplace Y
Window Features Double Hung,Insulated
Appliance Dishwasher, Disposal, Dryer, Microwave, Oven - Single, Range Hood, Refrigerator, Washer
Heat Source Natural Gas
Laundry Lower Floor
Exterior
Parking Features Garage - Front Entry
Garage Spaces 2.0
Water Access N
Accessibility None
Attached Garage 2
Total Parking Spaces 2
Garage Y
Schools
School District Cherry Hill Township Public Schools
Others
Senior Community No
Tax ID 09-00519 05-00006
Ownership Fee Simple
SqFt Source 2545
Acceptable Financing Cash, Conventional
Listing Terms Cash, Conventional
Financing Cash,Conventional
Special Listing Condition Standard
SIMILAR HOMES FOR SALE
Check for similar Single Family Homes at price around $585,000 in Cherry Hill,NJ

Under Contract
$599,900
800 MARLOWE RD, Cherry Hill, NJ 08003
Listed by EXP Realty, LLC4 Beds 3 Baths 2,056 SqFt
Under Contract
$525,000
1986 GREENTREE RD, Cherry Hill, NJ 08003
Listed by Weichert Realtors-Haddonfield4 Beds 3 Baths 2,488 SqFt
Active
$699,999
110 PARTREE RD, Cherry Hill, NJ 08003
Listed by EXP Realty, LLC5 Beds 4 Baths 2,989 SqFt
CONTACT


