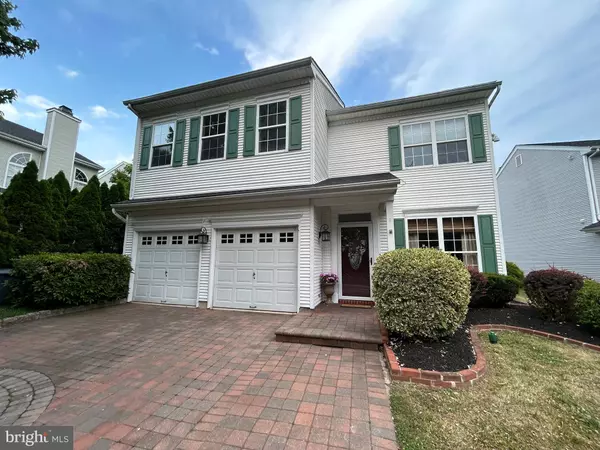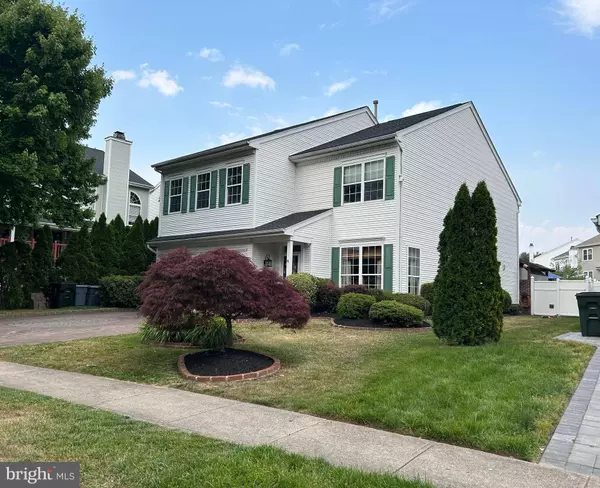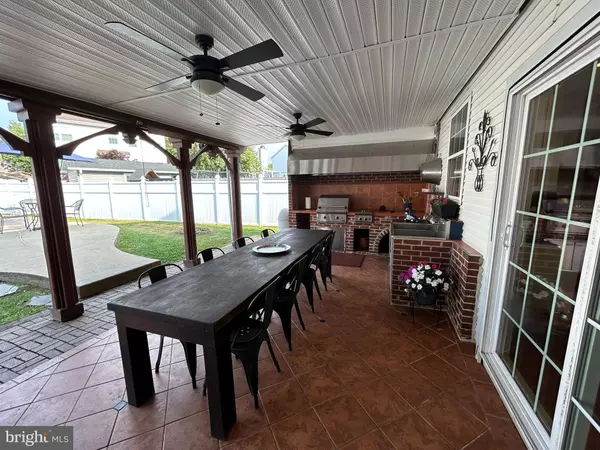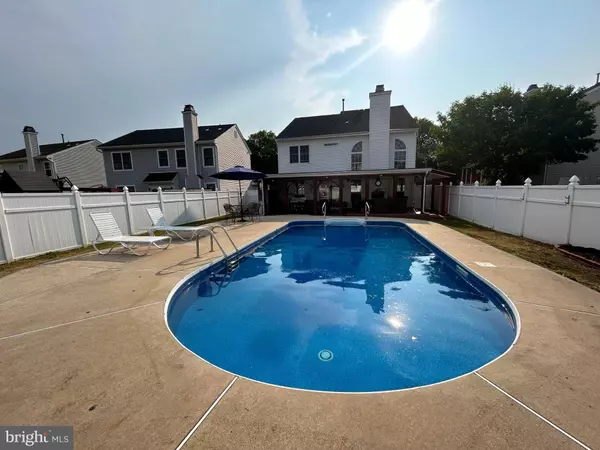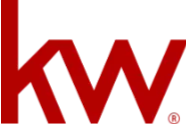
GALLERY
PROPERTY DETAIL
Key Details
Sold Price $547,000
Property Type Single Family Home
Sub Type Detached
Listing Status Sold
Purchase Type For Sale
Square Footage 2, 462 sqft
Price per Sqft $222
Subdivision Santa Fe
MLS Listing ID NJBL2047714
Sold Date 08/11/23
Style Transitional
Bedrooms 4
Full Baths 2
Half Baths 1
HOA Y/N N
Abv Grd Liv Area 2,462
Year Built 1996
Available Date 2023-06-09
Annual Tax Amount $8,713
Tax Year 2022
Lot Size 8,368 Sqft
Acres 0.19
Lot Dimensions 52.00 x 161.00
Property Sub-Type Detached
Source BRIGHT
Location
State NJ
County Burlington
Area Burlington Twp (20306)
Zoning R-20
Rooms
Other Rooms Living Room, Dining Room, Primary Bedroom, Bedroom 2, Bedroom 3, Bedroom 4, Kitchen, Family Room
Building
Story 2
Foundation Slab
Above Ground Finished SqFt 2462
Sewer Public Sewer
Water Public
Architectural Style Transitional
Level or Stories 2
Additional Building Above Grade, Below Grade
Structure Type Vaulted Ceilings
New Construction N
Interior
Interior Features 2nd Kitchen, Attic, Carpet, Ceiling Fan(s), Family Room Off Kitchen, Floor Plan - Open, Kitchen - Eat-In, Kitchen - Table Space, Primary Bath(s), Recessed Lighting, Skylight(s), Sprinkler System, Stall Shower, Upgraded Countertops, Window Treatments, Wood Floors
Hot Water Natural Gas
Heating Forced Air
Cooling Central A/C
Flooring Carpet, Hardwood, Tile/Brick
Fireplaces Number 1
Fireplaces Type Gas/Propane
Equipment Built-In Microwave, Dishwasher, Disposal, Dryer, Icemaker, Oven - Single, Range Hood, Stainless Steel Appliances, Washer
Fireplace Y
Window Features Double Hung
Appliance Built-In Microwave, Dishwasher, Disposal, Dryer, Icemaker, Oven - Single, Range Hood, Stainless Steel Appliances, Washer
Heat Source Natural Gas
Laundry Main Floor
Exterior
Exterior Feature Patio(s), Terrace
Parking Features Garage - Front Entry
Garage Spaces 2.0
Pool In Ground
Utilities Available Cable TV
Water Access N
Roof Type Shingle
Accessibility None
Porch Patio(s), Terrace
Attached Garage 2
Total Parking Spaces 2
Garage Y
Schools
School District Burlington Township
Others
Senior Community No
Tax ID 06-00142 09-00023
Ownership Fee Simple
SqFt Source 2462
Special Listing Condition Standard
SIMILAR HOMES FOR SALE
Check for similar Single Family Homes at price around $547,000 in Burlington,NJ

Active
$459,000
515 RUTGERS AVE, Burlington, NJ 08016
Listed by RE/MAX World Class Realty4 Beds 3 Baths 2,767 SqFt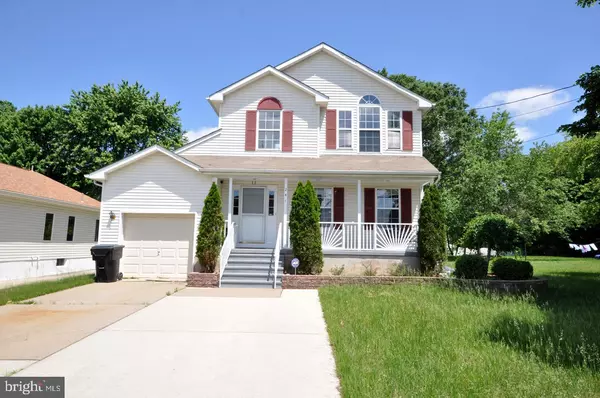
Active
$535,000
241 MILL RD, Burlington, NJ 08016
Listed by Realty Mark Advantage4 Beds 4 Baths 1,968 SqFt
Pending
$265,500
13 KINGSBRIDGE DR, Burlington, NJ 08016
Listed by Homes and Land Brokers Inc2 Beds 3 Baths 2,050 SqFt
CONTACT


